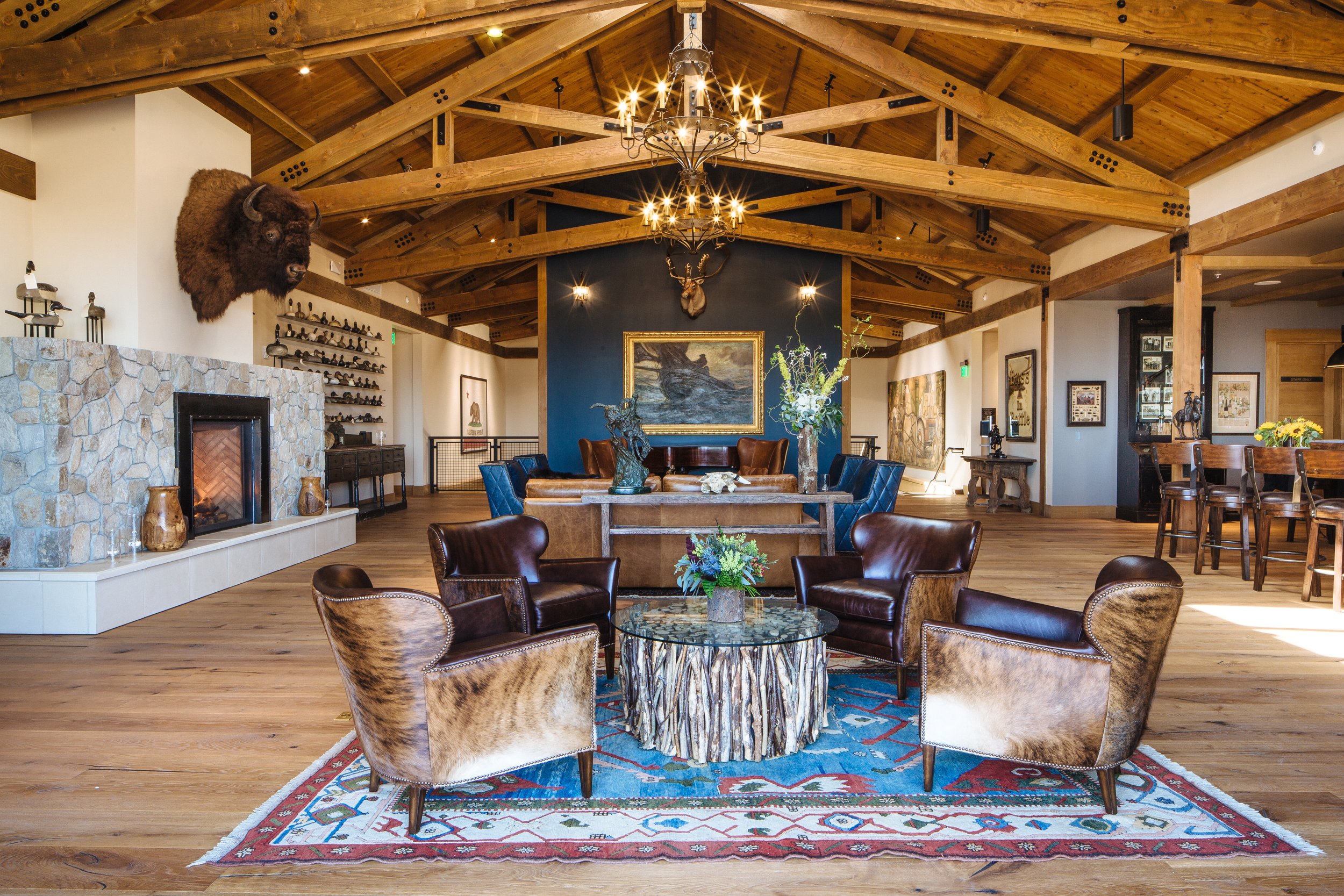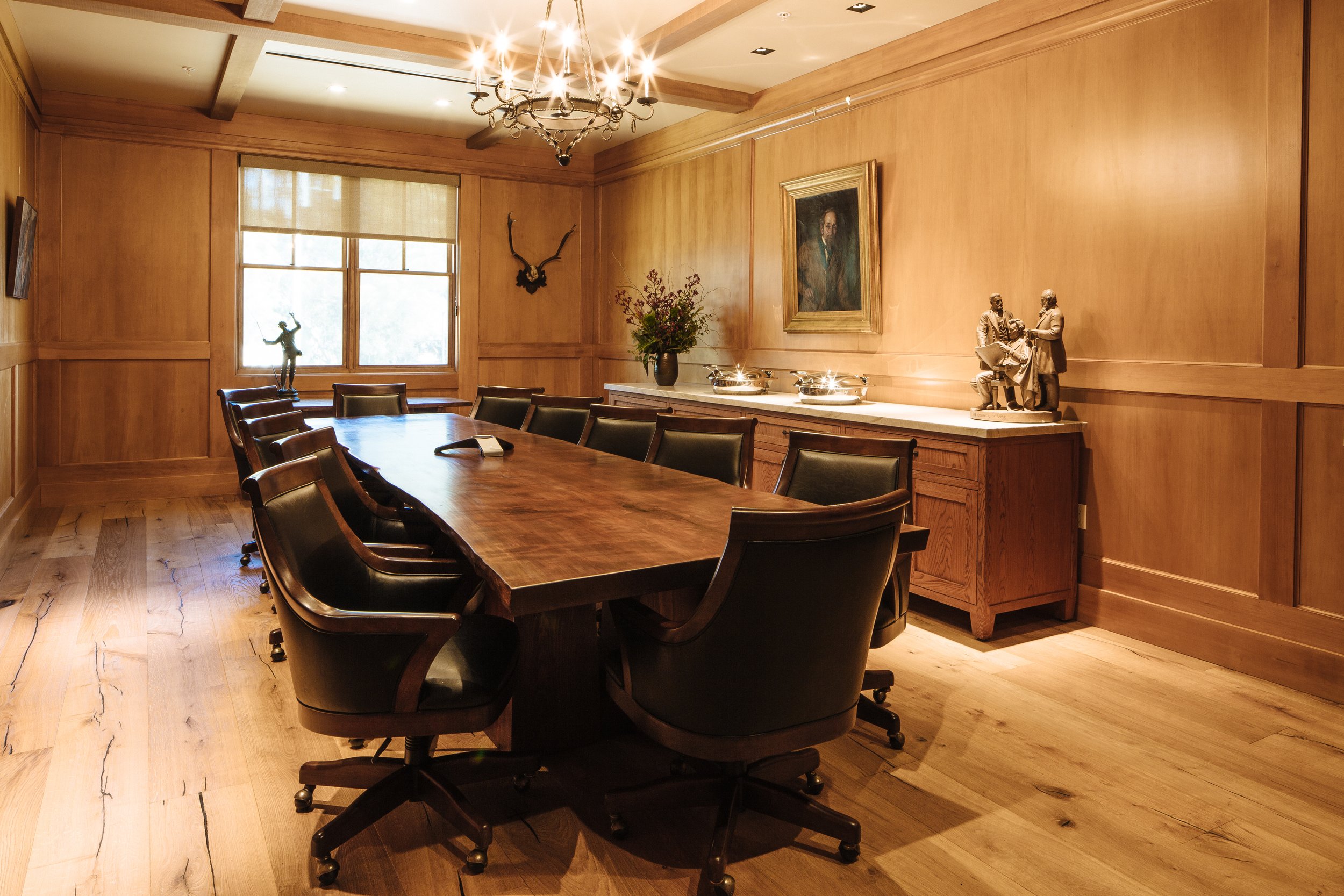Wing & Barrel Ranch
Architect: MG+Co Architects
General Contractor: Centric General Contractors
Photographer: Michael Woolsey
Nestled in the heart of Northern California’s wine country, the Wing & Barrel Ranch Clubhouse is an example of rugged sophistication. With panoramic views of Napa and Sonoma's mountains, the interiors were thoughtfully designed to honor both the heritage of the land and the refined lifestyle of its members. Our design process began with a deep exploration of the Club’s purpose—a place where tradition, sport, wine, and camaraderie intersect.
From the warm, tactile richness of reclaimed woods to use of natural stone and aged metals, the interiors evoke an authentic sense of arrival that mirrors the surrounding landscape. Eclectic vintage furnishings, custom millwork, and artisanal finishes complement the Club house architecture. From fireside storytelling and winemaker dinners to immersive culinary workshops and world-class shooting experiences. Each space, from The Trap Bar and the elegant dining room to the pro shop and private meeting suites, balances utility with understated luxury. The result is a holistic environment where every detail is curated for comfort, tradition, and an enduring connection to the brand.










