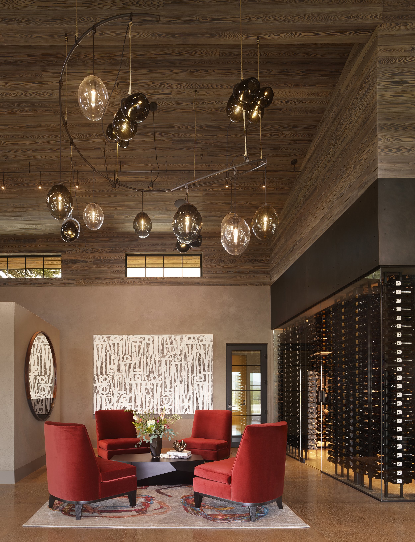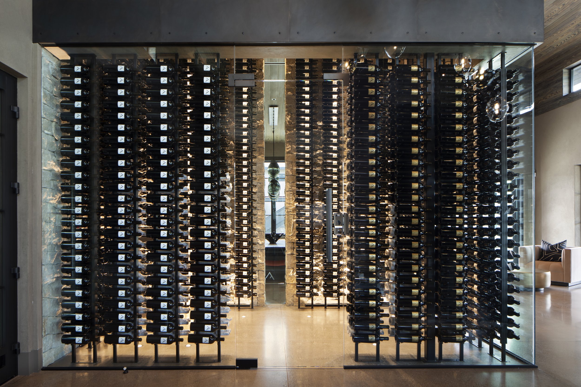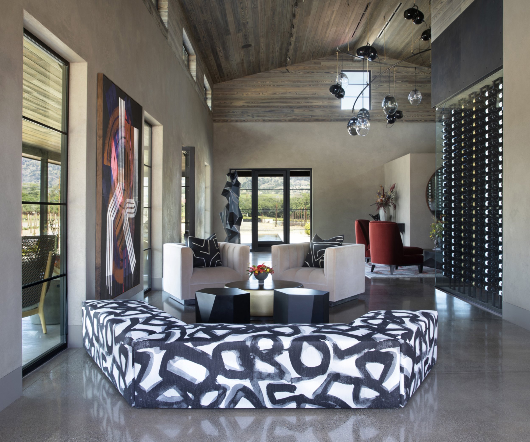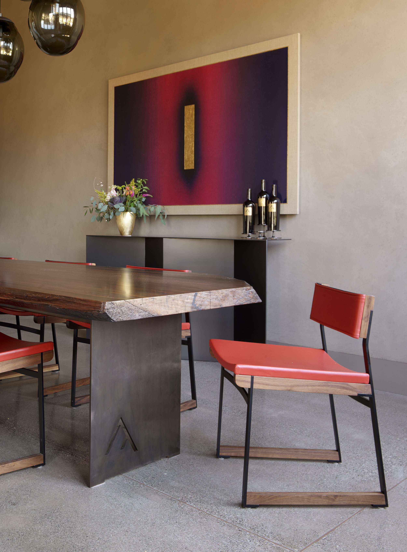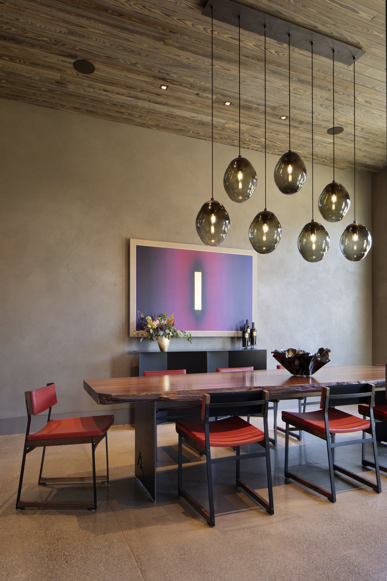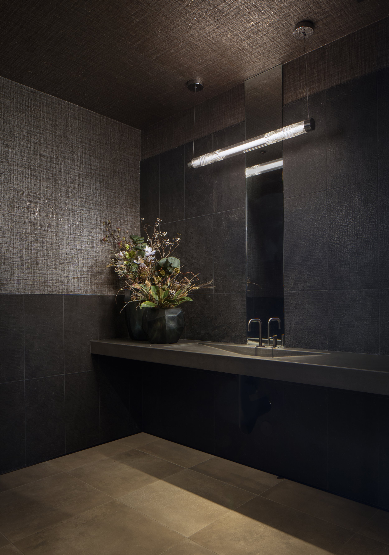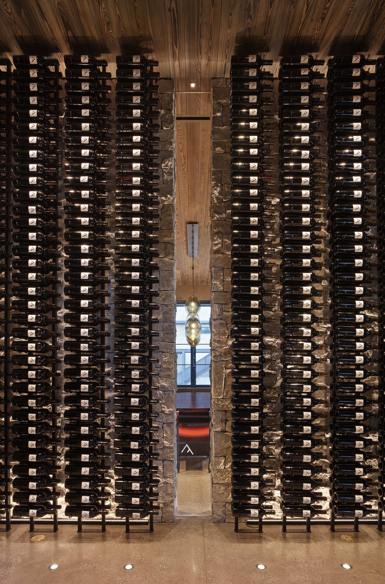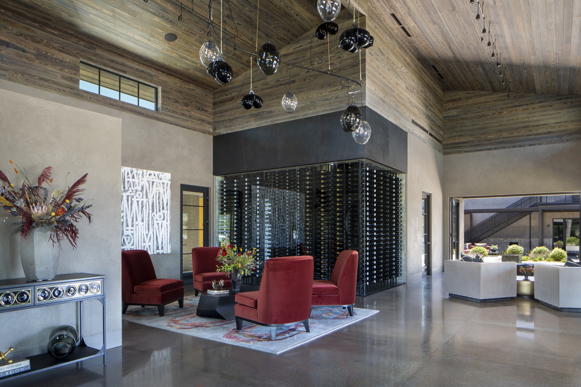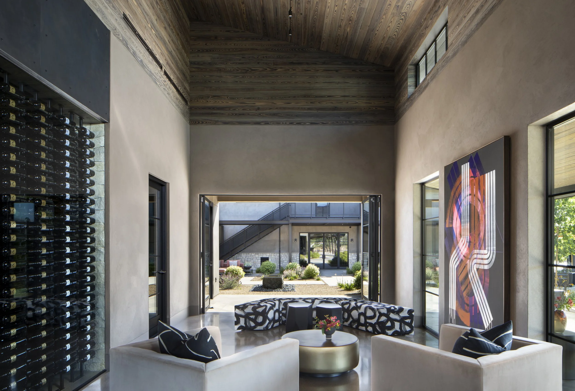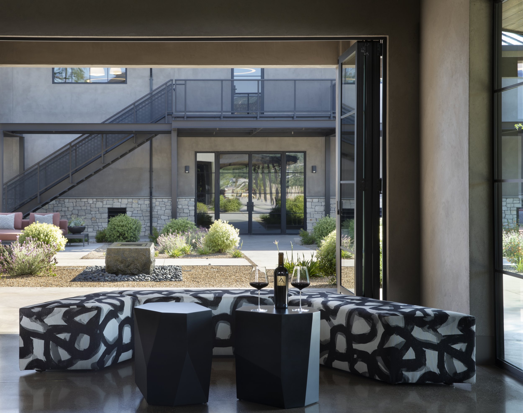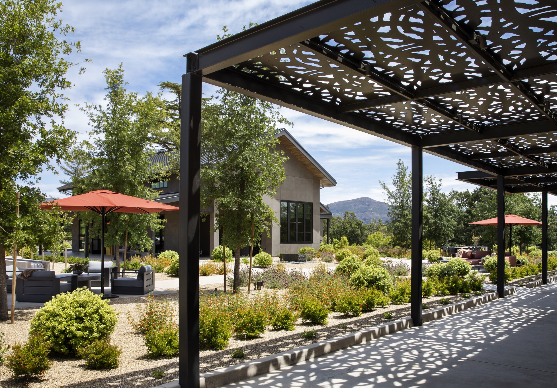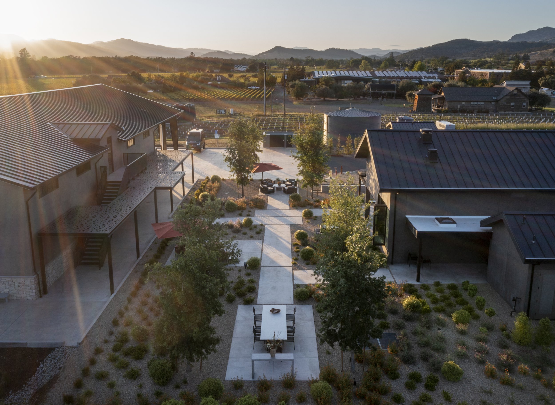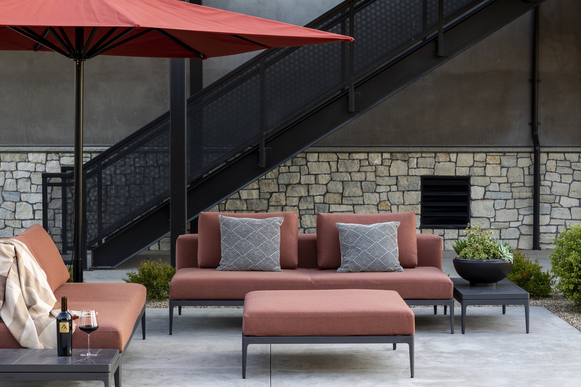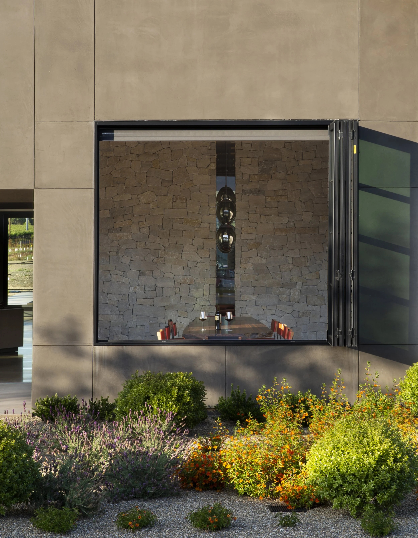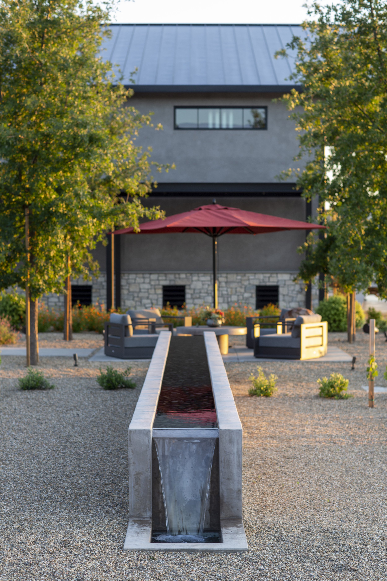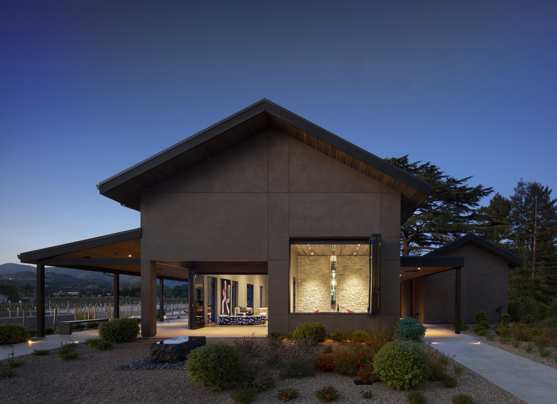
“Natural Beauty! - San Francisco Magazine
Seven Apart Winery
Visit www.sevenapart.com
The new Seven Apart hospitality facility, Base Camp located in Atlas Peak, Napa Valley. Created by interior designers Damon & Julie Savoia, the state-of-the-art room features work by all-American artists and craftsmen. Shawback Design joined with J2 Architecture to create the new Seven Apart Winery tasting room located on Napa Valley's Silverado Trail. To complement famed winemaker Andy Erickson's exquisite Cabernet Sauvignons, the designers showcased American craftsmen and artists against an earth-tone palette inspired by rocks from the vineyards. Interior walls are treated with hand-troweled plaster while others featured stone, glass, steel, or concrete. The bald cypress wood ceiling received a Japanese sho sugi ban process, which uses burning to bring out the black carbon and grain texture. A showcase wine cellar with twelve foot high floor-to-ceiling bottles bridges an open-plan lounge and a private tasting room at the heart of the building. Brightbound's large scale hand crafted chandeliers illuminate both the lounge and the tasting room.
Architect: James Jefferies Architects
General Contractor: Wright Contracting
Landscape Architect: Blasen Landscape Architecture
Lighting Design: Vita Pehar Design
Photography: Paul Dyer
Special Thanks to Pound Management INC



